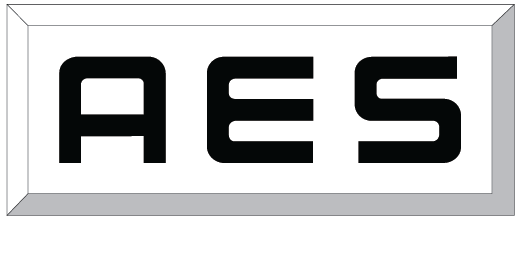Alexandra Park Apartments
Active Facade
Fixed panels or fixed screens buildings is a way of the past. AES have developed the ‘Active facade’ system, working alongside aluminium technology.
We collaborated and came up with a unique product where the facade of the Alexandra Park Apartments are made up of bi-folding and sliding perforated screens.
Collaborated Design.
We worked with multiple contractors to deliver the right product for the job, as per the specific needs of the client.
Safe and Sound.
Designed and load tested at AES HQ for a high wind load specific requirement. We worked with Motts engineers to sign off the system and approve the screens to slide 11 stories high.
Prototyping.
We manufactured multiple prototypes, so the customer could physically hold the components and visually accept the best option.
Measure Twice, Cut Once.
We manufactured a small batch of components for a show room, so the client and contractors could double check a working version of the finished product, and complete a final sign off.
NZ Manufactured.
AES manufactured all the components at AES HQ here in New Zealand. These were delivered in a specific time frame.

Proudly made with the following AES products
AES testing and development of the screen system
Fully functional sample system, set up and load tested at AES HQ.
AES manufactured prototype handle
A fully functional handle prototype was manufactured, so the client, architect and all parties could see and feel the products before manufacture. This handle is used to operate the screens.
A closer look at the finished product
Custom designed heavy duty top roller bifold pivot, finished in electro flat white to match the perforated screens.




